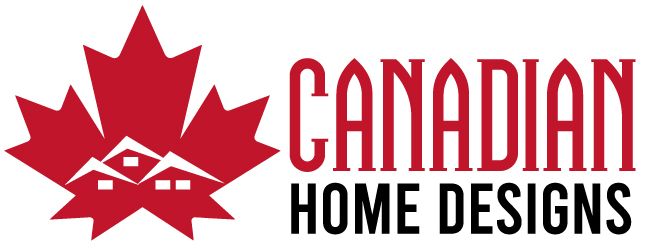WHAT’S INCLUDED WITH YOUR PLANS
The final set of house plans or garage plans will include the following:
- Detailed elevations of all sides showing exterior finishes, wall heights, finished grades, and footing depths.
- Foundation plan with detailed structure such as floor joists, steel teleposts, steel beams, deck support, and bearing walls.
- Floor plans showing roof structure, steel or wood beams, floor joists, posts, and bearing walls.
- Wall details and/or Cross section cut through house or garage.
- Singed designer form with registered BCIN number. Designer BCIN number and signature also included on all copies of blueprints. (Ontario residents only)
- Energy efficiency design summary form (Ontario residents only )
- 5 copies of blueprints drafted to scale approved by the Ontario Building Code.
- Final house plans and garage plans in PDF format Excellent for emailing house plans and garage plans to builders and trades for pricing.
Canadian Home Designs does not include material lists, electrical, plumbing, HVAC, site plans, or any specific engineering that may be required.

