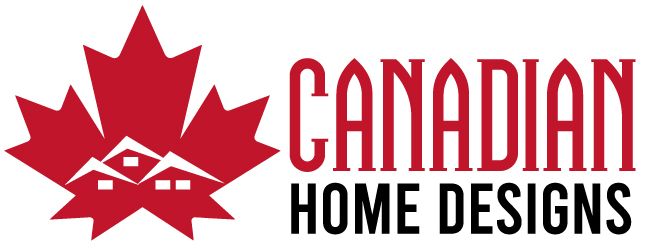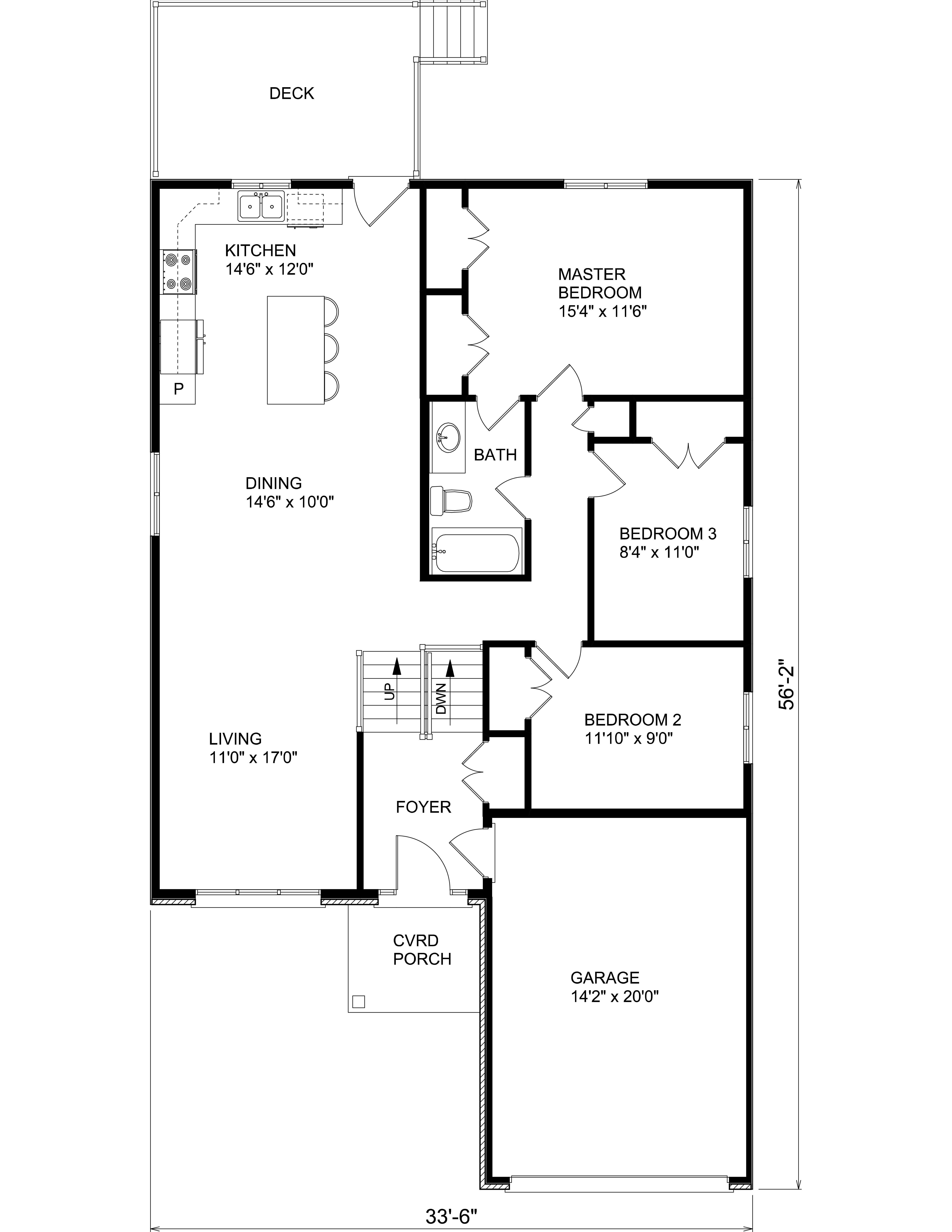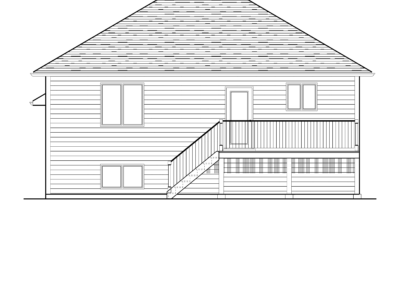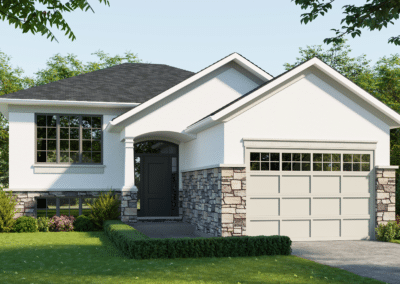THE HALIFAX $825.00 + HST
 PRINT PLAN
PRINT PLAN
1281 SQ. FT. | 3 BEDS | 1 BATH | 1.5 CARS
WIDTH 33′ 6″ | DEPTH 56′ 2″
UNFINISHED FULL BASEMENT
Please print the plan and roughly mark it up with the changes you would like to make and email back to info@canadianhomedesigns.com for a quote.
Alternatively, you can provide a written description or call us to discuss at 289 895 9671.
A deposit will be collected if you decide to move forward and we will revise the plans as requested. We then email them to you as a pdf for review. Usually there is some minor tweaking to the revised plans and this is also included in the quote.
The plans will not be shipped until you are 100% satisfied.
The final set of house plans or garage plans will include the following:
- Detailed elevations of all sides showing exterior finishes, wall heights, finished grades, and footing depths.
- Foundation plan with detailed structure such as floor joists, steel teleposts, steel beams, deck support, and bearing walls.
- Floor plans showing roof structure, steel or wood beams, floor joists, posts, and bearing walls.
- Wall details and/or Cross section cut through house or garage.
- Signed designer form with registered BCIN number. Designer BCIN number and signature also included on all copies of blueprints. (Ontario residents only)
- Energy efficiency design summary form (Ontario residents only )
- 5 copies of blueprints drafted to scale approved by the Ontario Building Code.
- Final house plans and garage plans in PDF format Excellent for emailing house plans and garage plans to builders and trades for pricing.
Canadian Home Designs does not include material lists, electrical, plumbing, HVAC, site plans, or any specific engineering that may be required.
Please call or email to order plans
Phone: 289 895 9671
Email: info@canadianhomedesigns.com
Acceptable payment methods : E-transfer, PayPal, MasterCard, Visa




