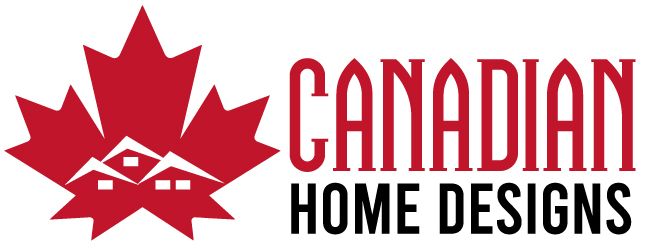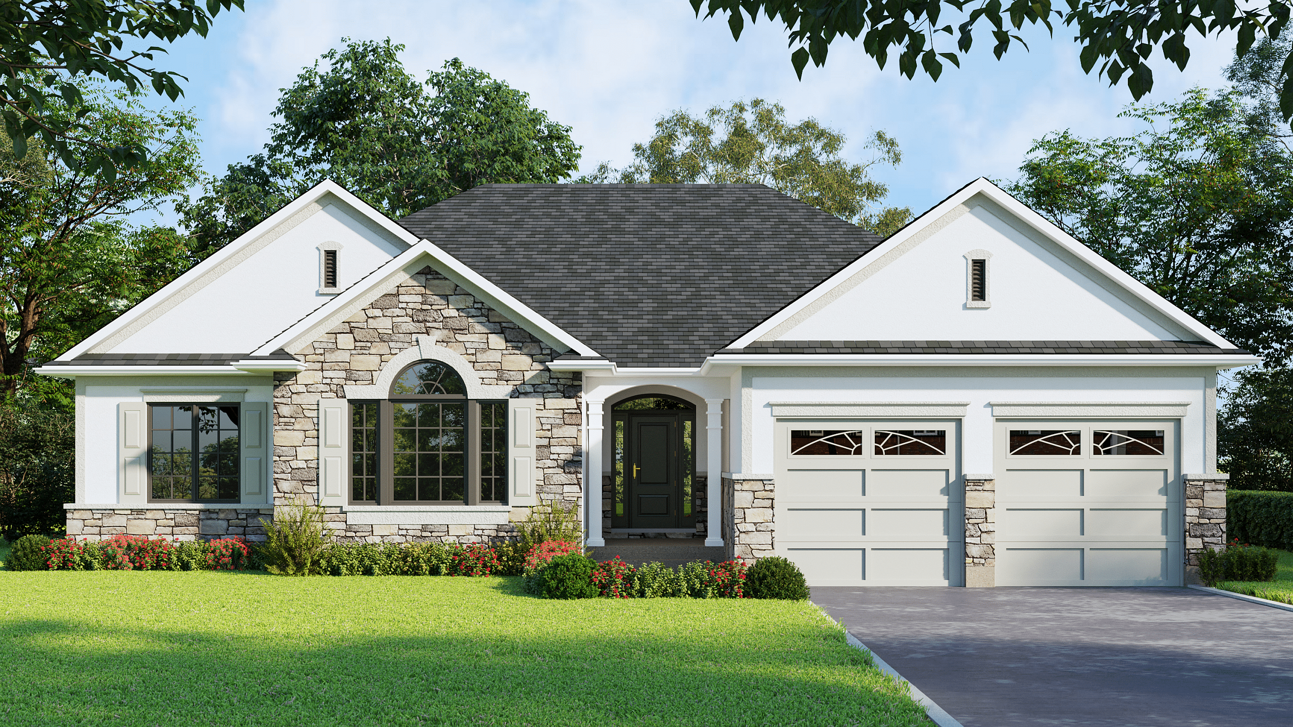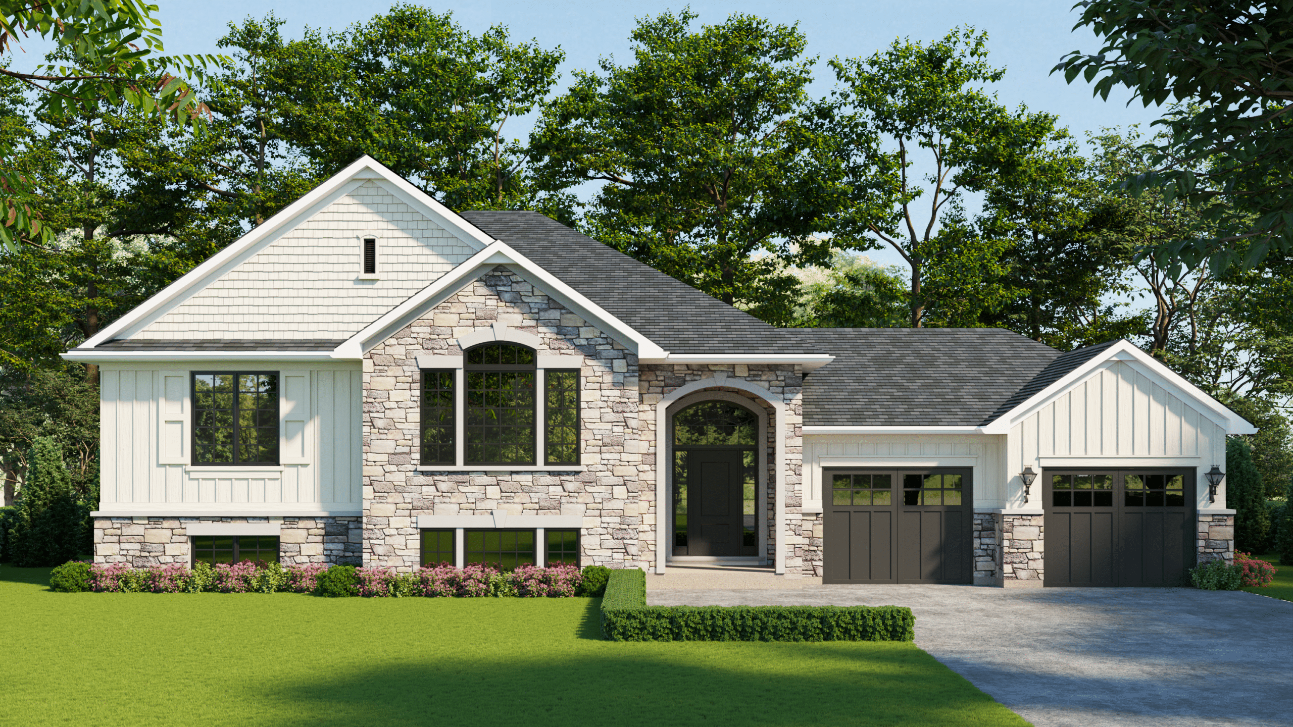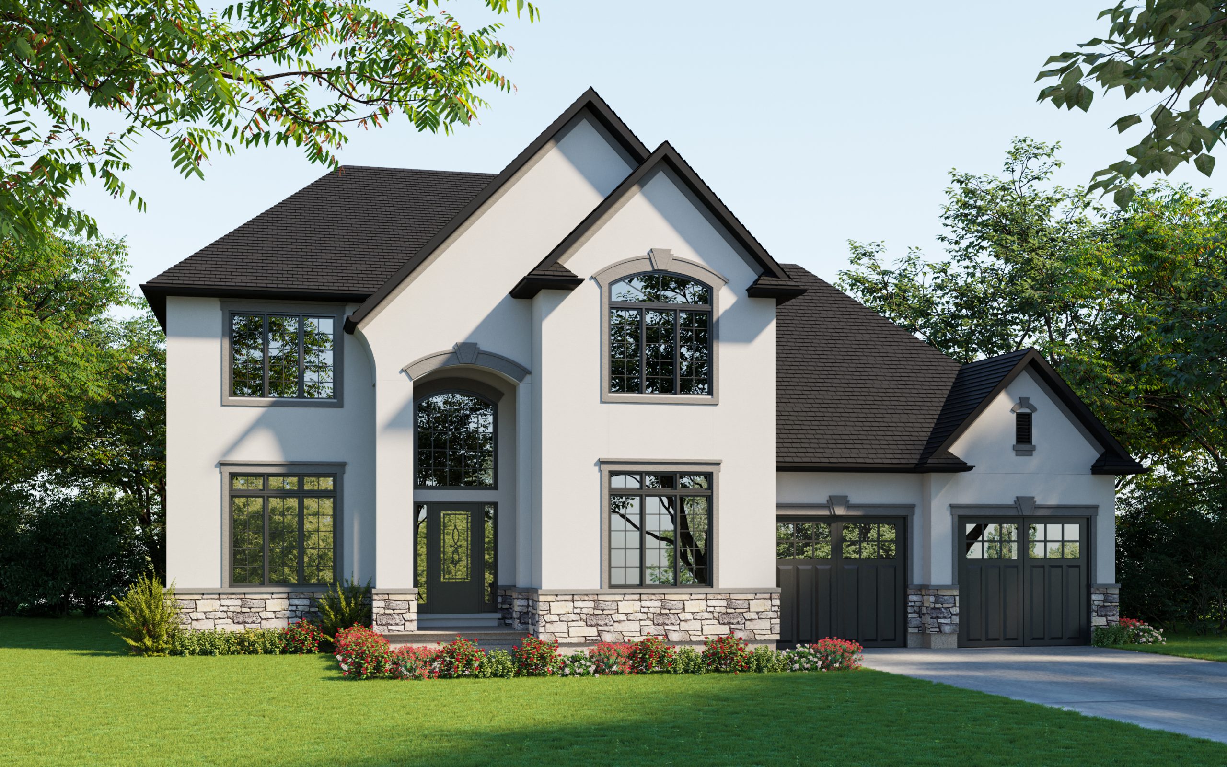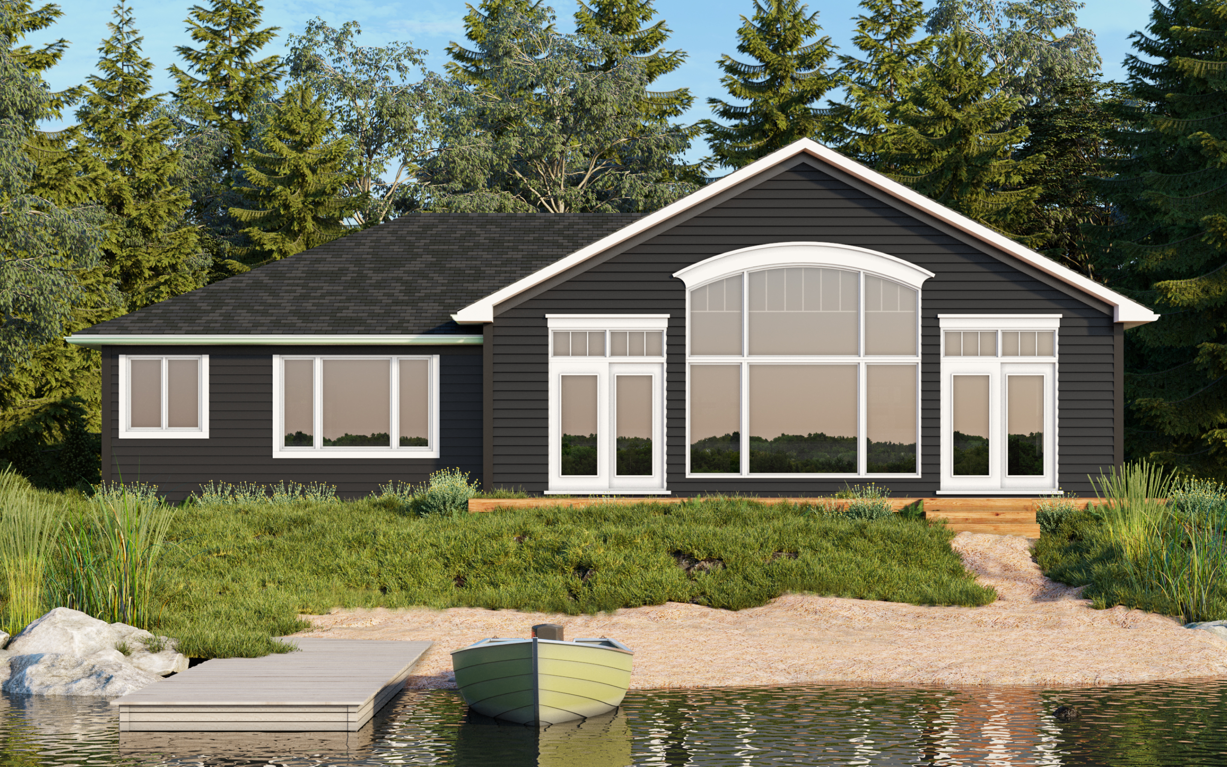Stock House Plans
Search through our stock house plans including bungalows, raised bungalows, two-storey’s, back-splits, side-splits, and cottages.All stock house plans are licensed with our BCIN for Ontario permit application, and can be modified at a very reasonable cost.
