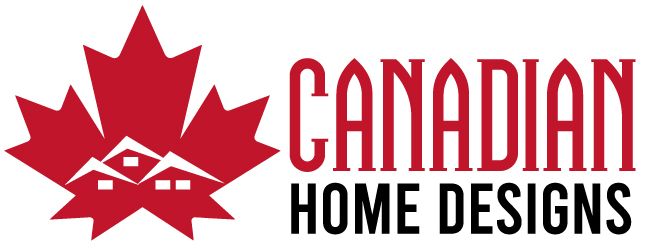ONTARIO PERMIT PROCESS
The Ontario Building Code requires that you obtain a building permit before you start work on a new house, or an addition or renovation to an existing house.
Permits are required for the following:
- Building any detached structure larger than 108 sq.ft.
- Building any addition to your home.
- Raised porches or decks.
- Carports or garages.
- Structural alterations
- Moving or lifting your house
- Installing a wood stove or fireplace
- Partitioning a basement or adding a basement entrance
- Creating an apartment in your house
- Altering or adding any plumbing
- Demolishing a house
Get prepared
Before you start to prepare your house plans, you should check that your proposal will comply with your local Zoning By-laws. The Zoning By-laws specify minimum setbacks from property lines, maximum coverage, maximum building heights, and other zoning standards.
You should also find out if your lot is architecturally controlled, or if additional permits or approvals are required, e.g., Conservation Authority or Escarpment committee.
It’s best to find out if these By-laws will affect your project before you start preparing your house plans. Zoning information may be obtained from your local Planning Department.
What you need
- Provide construction house plans completed by designer registered with the Ontario Ministry of Housing. The house plans must accurately and to scale describe the construction you propose. The drawings submitted with the permit application need to be detailed enough so that anyone using them would be able to construct your project. Minimum 2 copies are usually required.
- Site plan showing the complete property and identifying all structures in relation to the property boundaries.
- Shop drawings for roof trusses and pre-engineered framing structure such as wood I’s and manufactured beams.
- HVAC (heating, ventilation, and air conditioning) heat loss and gain calculation provided by a qualified mechanical designer registered with the Ontario Ministry of Housing.
- Septic Tank and Tile Bed design may be required for rural areas.
You can get an application for a building permit from either your municipality or the Ministry of Municipal Affairs and Housing’s Building Code website under “publications”. www.ontario.ca/buildingcode

