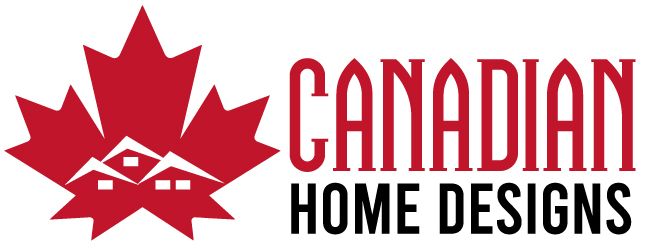HOUSE PLAN AND GARAGE PLAN DESIGN PROCESS
Preliminary:
Conceptual floor plans and the front elevation are generated. The purpose of this stage is to establish room sizes, room orientation, gross floor area, and roof lines.
Revisions:
(Unlimited)
Your comments and changes are applied to the initial concepts. Common revisions at this stage include relocating rooms and adjusting square footage.
Detailed Revisions:
(Unlimited)
Once the basic layout is established the emphasis is placed on more detailed revisions such as opening sizes and location, optional kitchen and bathroom layouts, Ceiling styles, and exterior finishes. The foundation plan and all four elevations are also created at this stage.
Final Detailed Plans:
Once you are 100% satisfied with your new house design, then all structural components and notes are applied to the house plans preparing them for permit and construction. This includes a cross section and wall details.
WHAT’S INCLUDED WITH YOUR PLANS
The final set of house plans or garage plans will include the following:
- Detailed elevations of all sides showing exterior finishes, wall heights, finished grades, and footing depths.
- Foundation plan with detailed structure such as floor joists, steel teleposts, steel beams, deck support, and bearing walls.
- Floor plans showing roof structure, steel or wood beams, floor joists, posts, and bearing walls.
- Wall details and/or Cross section cut through house or garage.
- Signed designer form with registered BCIN number. Designer BCIN number and signature also included on all copies of blueprints. ( Ontario residents only )
- 5 copies of blueprints drafted to scale approved by the Ontario Building Code.
- Final house plans and garage plans in PDF format. Excellent for emailing house plans and garage plans to builders and trades for pricing.
Canadian Home Designs does not include material lists, electrical, plumbing, HVAC, site plans, or any special engineering that may be required.

